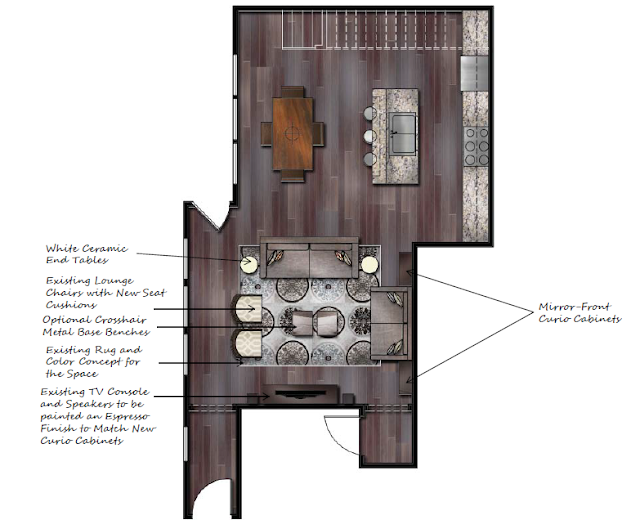CI Design Delivered Project: Transitional Living Room Space Planning!
Our FIRST CI Design Delivered project!
We recently completed our very first "Designed Delivered" Living room
and Kitchen Remodel. Take a look below for a sneak peek of the
design and to find out
what the buzz is all about!
and Kitchen Remodel. Take a look below for a sneak peek of the
design and to find out
what the buzz is all about!
Don't forget to visit Connell Interiors to learn more about it!!
This particular client had an excellent taste
for transitional design. She loved greek key,
chevron and trellis patterns...
which were able to incorporate all of them!
for transitional design. She loved greek key,
chevron and trellis patterns...
which were able to incorporate all of them!
You will receive a rendered floorplan from the
dimensions and measurements that you supply us with:
dimensions and measurements that you supply us with:
And rendered elevations for your aid in
installing and creating!:
installing and creating!:
Visit our CI Design Delivered page to learn how you too can get the
Connell Interior Style in your own home!
Connell Interior Style in your own home!
Yes, YOU too can be a "do-it-yourself'er"!
We thought of several great tips for living room design
and space planning during this Design Delivered project
that YOU could implement TODAY!:
We thought of several great tips for living room design
and space planning during this Design Delivered project
that YOU could implement TODAY!:
when planning the layout of your room:
1. Create seating arrangements that can actually be used.
1. Create seating arrangements that can actually be used.
Can you chat with a friend without yelling? Allow them to be flexible.
via
2. Allow ample space for moving through a room.
2. Allow ample space for moving through a room.
Do you have to squeeze by the coffee table? 18" is the standard distance to allow
from a table to a sofa or chair. If your space is tight, you can cheat a
little and go with 15" -- but not less.
3. Place the largest pieces first :
In furniture arrangement of any room, the major piece for the
primary activity of the room must be considered first –
the sofa in the living room
4. Be aware of traffic patterns
You can direct the flow of traffic through furniture arrangement.
Leave a minimum of two and a half feet for walkways and avoid
flowing traffic through a conversational grouping if possible.
Leave a minimum of two and a half feet for walkways and avoid
flowing traffic through a conversational grouping if possible.
5. Let your personality shine through
Ultimately, your home is an expression of who you are. Design your rooms
so that you are comfortable, with a realistic eye on your own taste and habits
rather than relying on a picture from a magazine. After all,
you’re going to be living there.
so that you are comfortable, with a realistic eye on your own taste and habits
rather than relying on a picture from a magazine. After all,
you’re going to be living there.
Let us know if WE can help you with your living room space plan!
Until Next Time,














Post a Comment