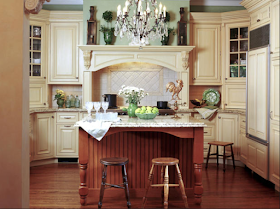Exciting project on the books...
Custom Build in Fairview
Here's my client's bathroom in her last house-
so this should be fun!
With blueprints scattered everywhere, we are beginning with
the kitchen design. I have a new appreciation for a red pen and liquid paper
correction tape used by Richard, of Richard Drummond Davis architectural firm...
-as we add, tweak (repeat:)
He's done a beautiful job on the plans and has captured
the homeowner's unique vision.
So, if you are planning a new kitchen or just a remodel-
keep reading!
Here are some pointers:
When planning a kitchen, it's important to give careful consideration
to how the space will be used.
A. What is your cooking style and the appliances that you are going to want?
B. Do you want people in the kitchen, or do you want people sitting on
the other side of the bar, talking while you cook?
the other side of the bar, talking while you cook?
Space planning for your kitchen is very thought out and useful.
Check out these layouts. Source: Better Homes and Gardens
U Shaped Kitchen
Traditionally, the stove, sink and refrigerator are placed at points of
a triangle for efficient movement in the kitchen.
a triangle for efficient movement in the kitchen.
This efficient, versatile plan usually puts one workstation on
each of three walls.
each of three walls.
Pros: Storage and counter space on three sides maximize efficiency,
and the dead-end floor plan ensures that traffic doesn't
interrupt the work triangle.
and the dead-end floor plan ensures that traffic doesn't
interrupt the work triangle.
Cons: This isn't the best plan for entertaining or for
accommodating multiple cooks.
accommodating multiple cooks.
Island Kitchen
The island floor plan, which continues to be popular, is a great way to
add informal seating, as well as extra prep space and storage, to a kitchen.
add informal seating, as well as extra prep space and storage, to a kitchen.
Pros: This plan works best for large kitchens in which the work triangle
would exceed the 26-foot rule if all three workstations were located against walls.
would exceed the 26-foot rule if all three workstations were located against walls.
The "26-foot rule" dictates that for maximum efficiency, the perimeter of the work triangle should measure at least 12 feet but not more than 26 feet.
Cons: Island plans are not well-suited to kitchens where
two work stations must be on opposite walls.
two work stations must be on opposite walls.
Islands, which continue to be popular, are a great way to add informal
seating, as well as extra prep space and storage, to a kitchen.
seating, as well as extra prep space and storage, to a kitchen.
L Shaped Kitchen
The L-shape plan puts two workstations on one wall and the
third on an adjacent wall.
third on an adjacent wall.
Pros: This layout is more space-efficient than a U-shape plan, especially
if the main workstations are located close to the crook of the L.
if the main workstations are located close to the crook of the L.
Cons: Not well-suited to small spaces. Be sure to allow adequate open
counter space between the two workstations that share the same wall
-- at least 4 feet.
counter space between the two workstations that share the same wall
-- at least 4 feet.
I have to confess that I think we are breaking all the rules mentioned
above... custom is custom!
Contact US to help you maximize your space for any room of your home!
Until Next Time,















No comments:
Post a Comment